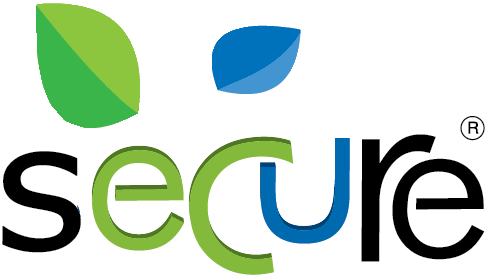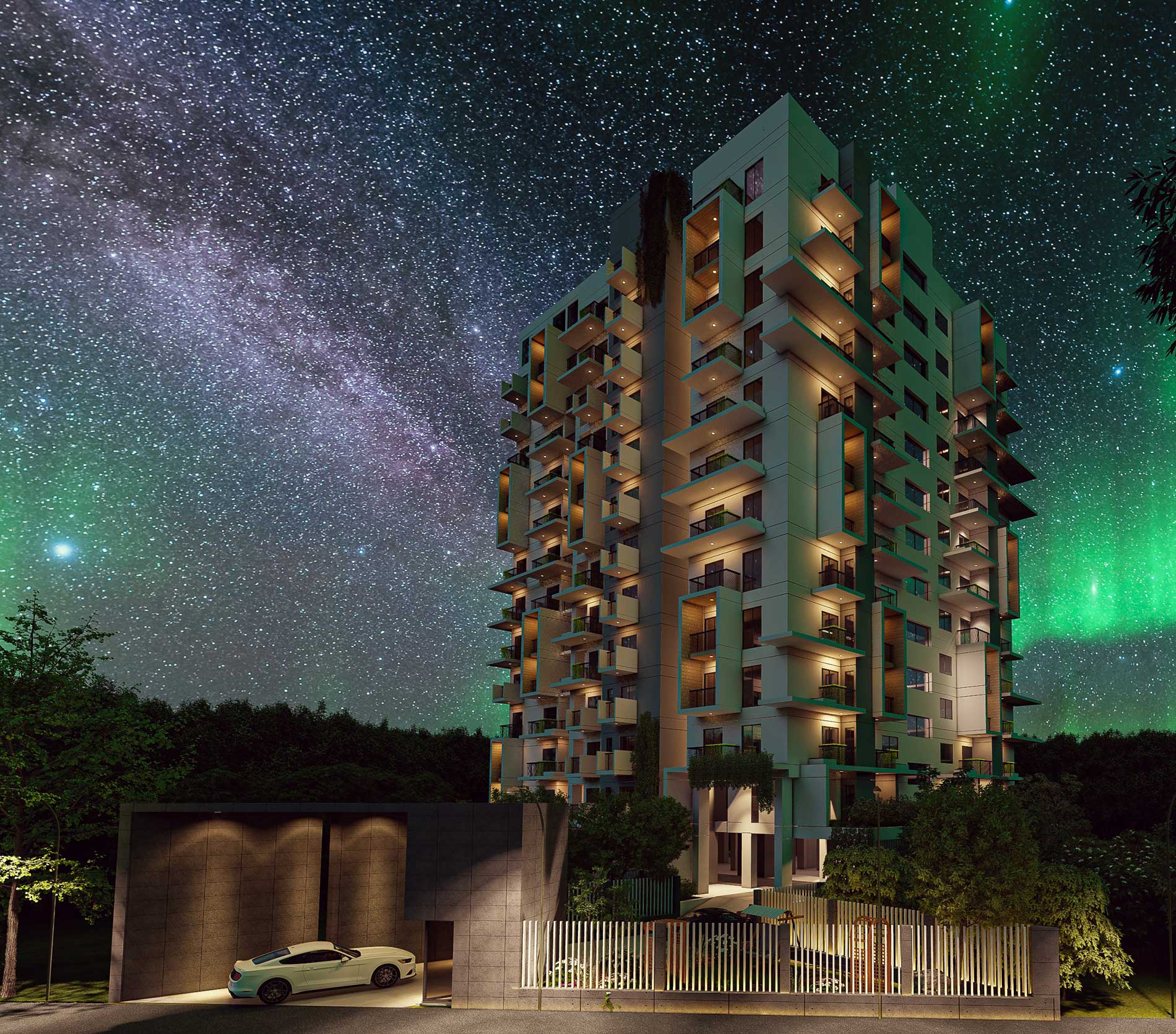
Secure De Graciana
39/7 East Hazipara, Rampura, Dhaka-1219
Building Height: 13th Floor with Basement
Apartment Size: A-1350 SFT , B-1350 SFT C-1450 SFT,D-1450 SFT,E-1500SFT,F-1500
Land Area: 20.06 Katha
-(1).jpg)
Project at a Glance
Apartment Size
A-1350 SFT , B-1350 SFT C-1450 SFT,D-1450 SFT,E-1500SFT,F-1500
Total Apartments
72 Nos
Facing
North-East
Total Carparking
72 Nos
Land Size
20.06 Katha
Unit Perfloor
6 Nos
Lift
2 Nos
Apt. Arrangement
3 bed, Specious Drawing, Dine , 3 Bath, 3 veranda
Exclusive Feature
Roof top swimming pool with relevant facilities
Sophisticated design style with state-of-the-art the art facilities through skilled architects
Tranquil outdoor deck with twin water fountains
Roof-top garden with exclusive sit out
Party hall with smart kitchen
Air-contained prayer room with Azu Khana
International standard specious 02 (two) lift including one bed lift.
Protected terrace on roof-top with parapet boundary wall of suitable height.
Amenities
45% void & open space.
Direct natural light will be in all room
Cross ventilation system for all Apartments
To apply 100% day-light using method
Flat details: 03 specious bed room
01 drawing and 01 dining
01 large kitchen
03 bath
Multipurpose Hall room
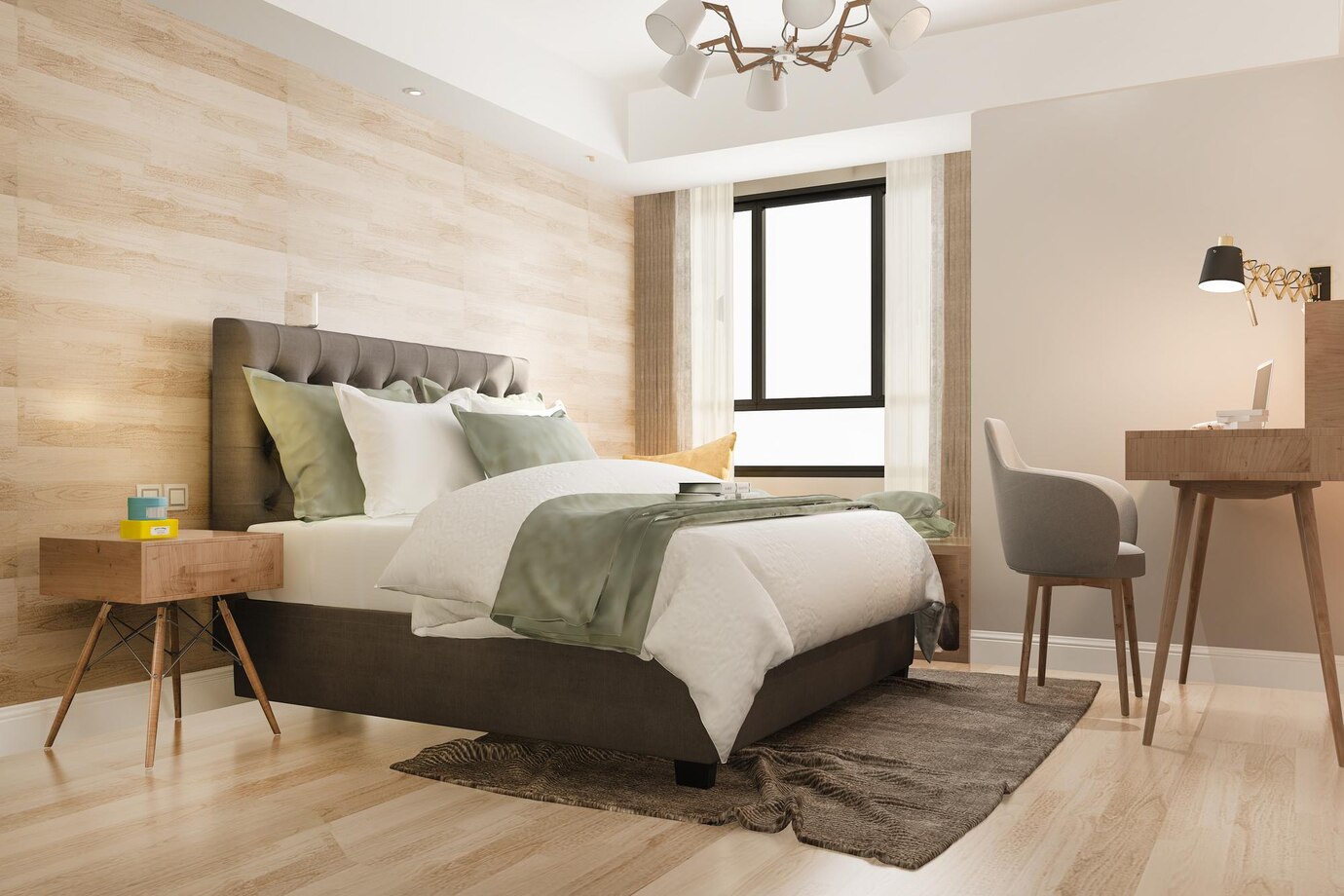
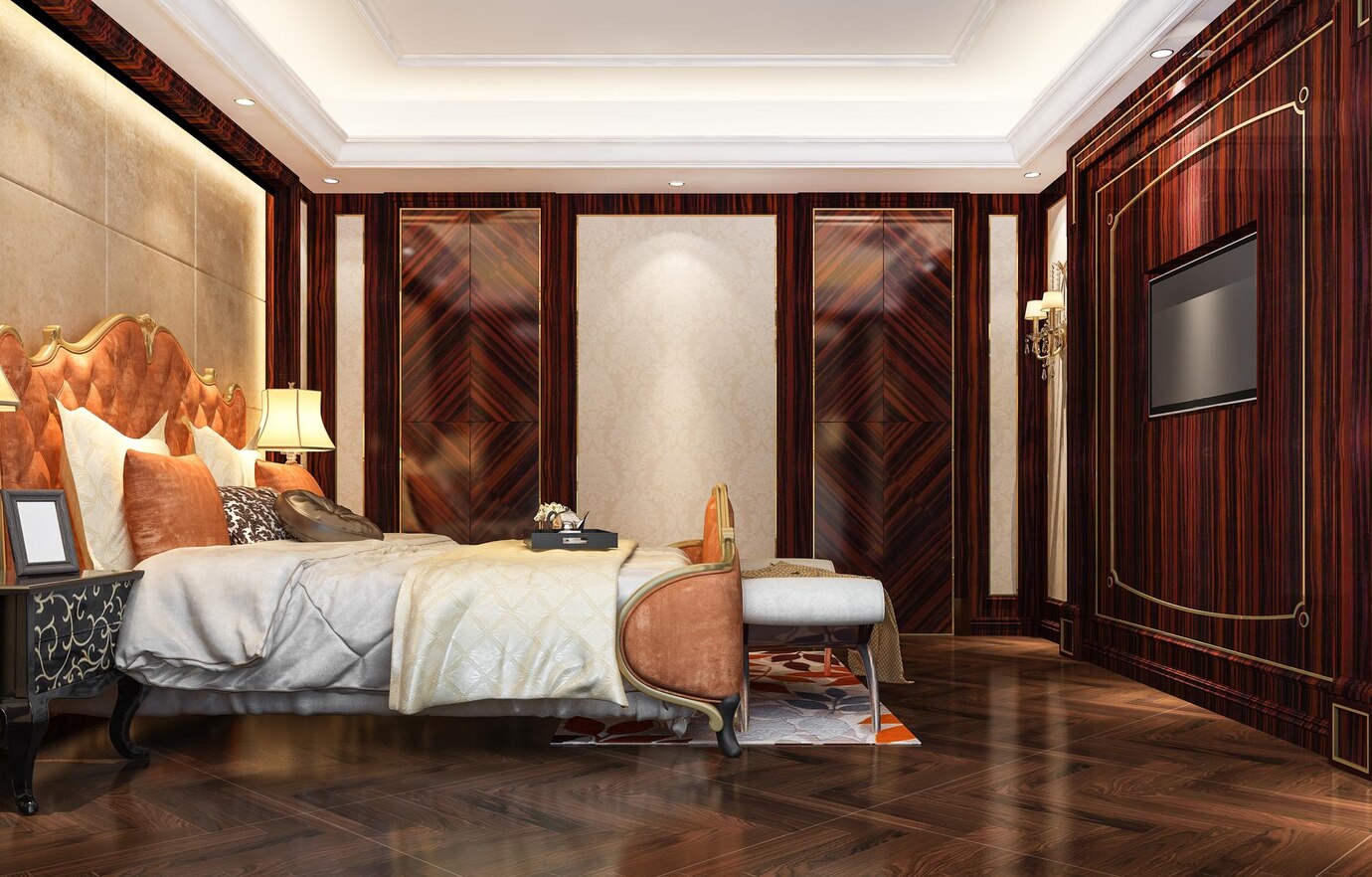
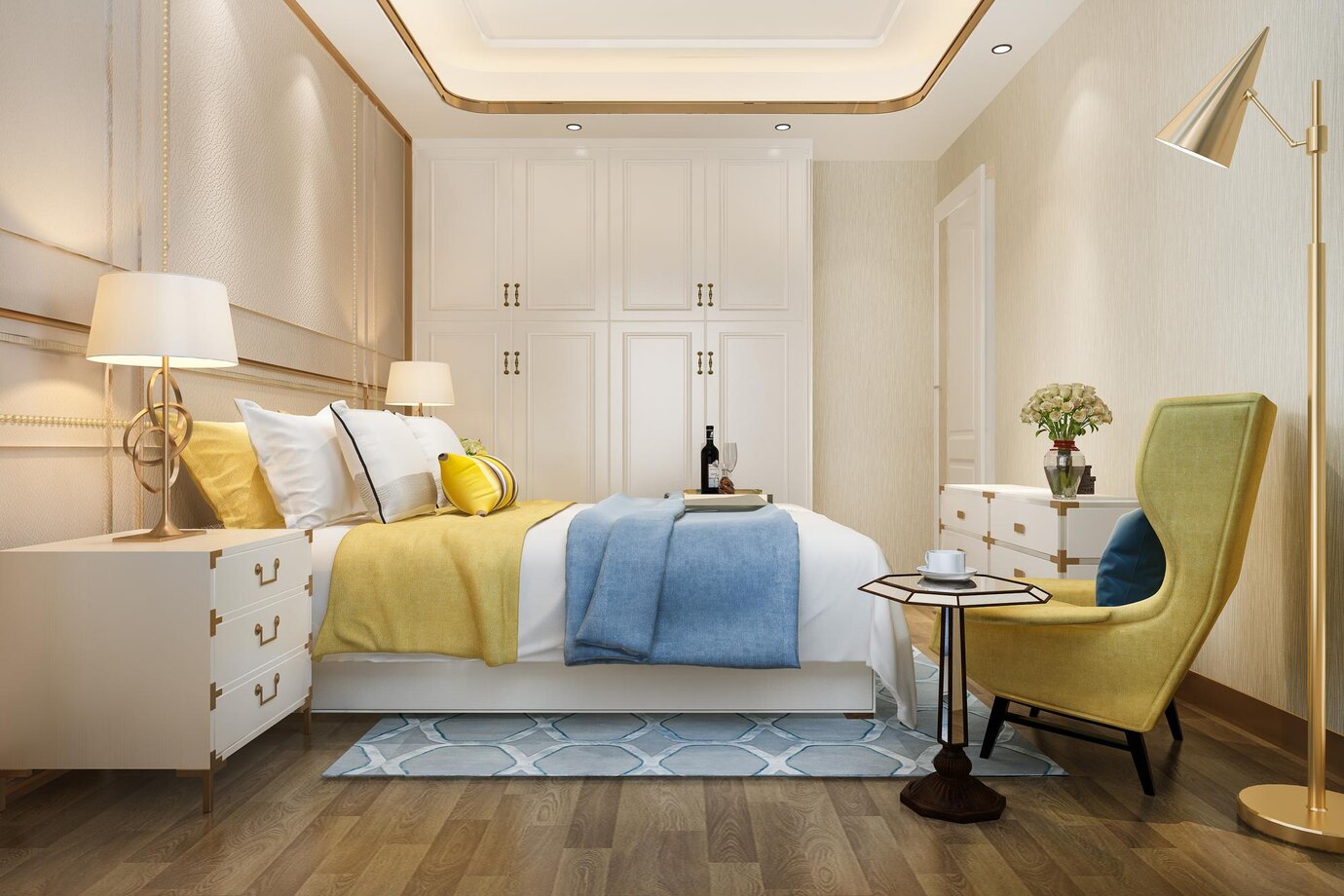
Project Floor Plan
.jpeg)
.jpeg)
.jpeg)
.jpeg)
.jpeg)
Project Map
39/7 East Hazipara, Rampura, Dhaka-1219
Loading...
